
Mike Leader© 2024 All Rights Reserved

A history of the Greenwich Blue Coat Schools
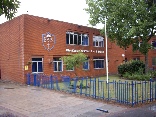

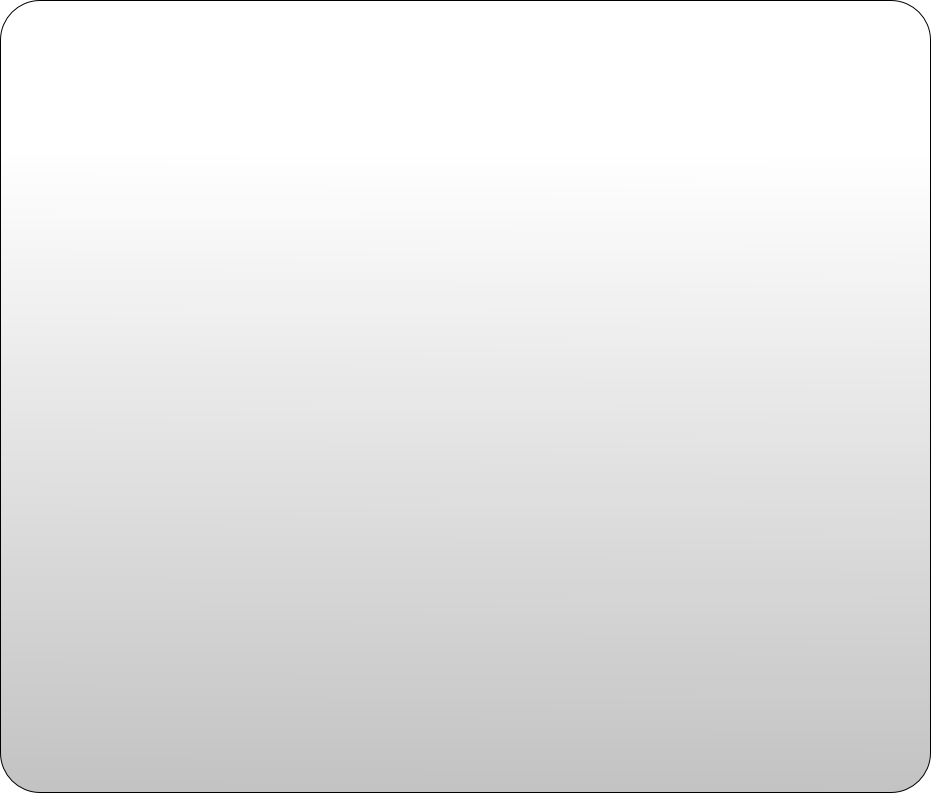
 Home
Greenwich Blue Coat School 1700
St John's National School
Blackheath & Kidbrooke School
Blackheath Bluecoat School
School Archives
Contact
Home
Greenwich Blue Coat School 1700
St John's National School
Blackheath & Kidbrooke School
Blackheath Bluecoat School
School Archives
Contact
Home
Greenwich Blue Coat School 1700
St John's National School
Blackheath & Kidbrooke School
Blackheath Bluecoat School
School Archives
Contact
Home
Greenwich Blue Coat School 1700
St John's National School
Blackheath & Kidbrooke School
Blackheath Bluecoat School
School Archives
Contact

These photographs were taken in 1975 and 1976 for the architects of the new building, Stillman and Eastwick Field. They were saved from being destroyed by ex-pupil Alex Mingozzi, himself an architect, who was working with Stillman and Eastwick Field. His mother, Stella, generously passed them on to the school archives.
This is just a sample. There are a large number of prints as well as floor plans of the school, copies of magazine articles and project reports from the architects. One interesting fact that emerges from the reports was that in the early planning the ILEA has specified an Assembly Hall of 3000 square feet, but the governors felt that it would not accommodate the whole school and Greenwich Town Hall could be used instead. The smaller Drama Hall of 2000 square feet was provided as an alternative. A swimming pool was also considered instead of one of the gymnasia. The ILEA brief also included house rooms in which dining would take place. The governors preferred the arrangement of separate dining rooms providing a cafeteria service.
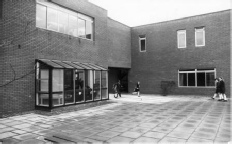


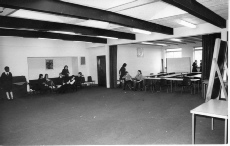
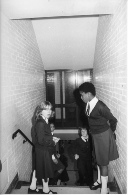
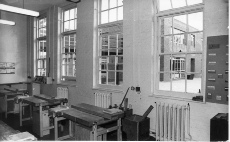
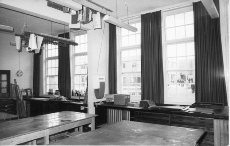
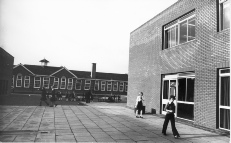

| Resources |
| History at a glance |
| Find your way Page 1 |
| Find your way Page 2 |
| Find your way Page 3 |
| Find your way Page 4 |
| 1730-1748 |
| 1753-1866 |
| 1871-1908 |
| 1913 Page 1 |
| 1913 Page 2 |
| 1913 Page 3 |
| 1926-1943 |
| 1947-1951 |
| 1952-1959 |
| Blackheath & Kidbrook Schools 1932-1939 |
| Bluecoat Fire |
| Fire! Report (1) |
| Fire! Report (2) |
| Information Centre Open Afternoon Photosheet |
| 2012 St Alfege's Celebration Page 2 |
| 2012 St Alfege's Celebration Page 3 |
| 2012 St Alfege's Celebration Page 4 |
| Resources |
| History at a glance |
| Find your way Page 1 |
| Find your way Page 2 |
| Find your way Page 3 |
| Find your way Page 4 |
| 1730-1748 |
| 1753-1866 |
| 1871-1908 |
| 1913 Page 1 |
| 1913 Page 2 |
| 1913 Page 3 |
| 1926-1943 |
| 1947-1951 |
| 1952-1959 |
| Blackheath & Kidbrook Schools 1932-1939 |
| Bluecoat Fire |
| Fire! Report (1) |
| Fire! Report (2) |
| Information Centre Open Afternoon Photosheet |
| 2012 St Alfege's Celebration Page 2 |
| 2012 St Alfege's Celebration Page 3 |
| 2012 St Alfege's Celebration Page 4 |